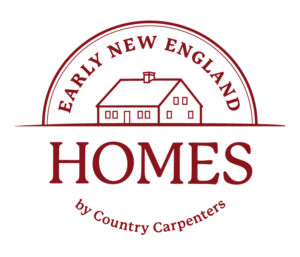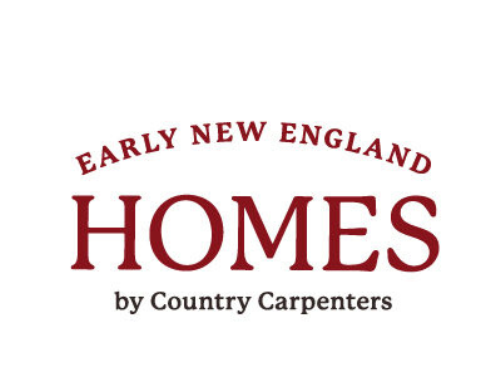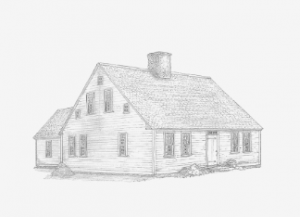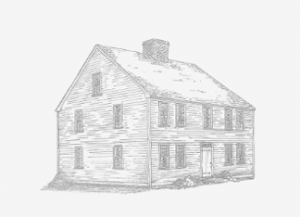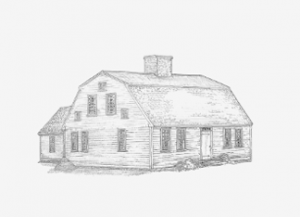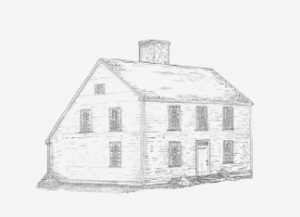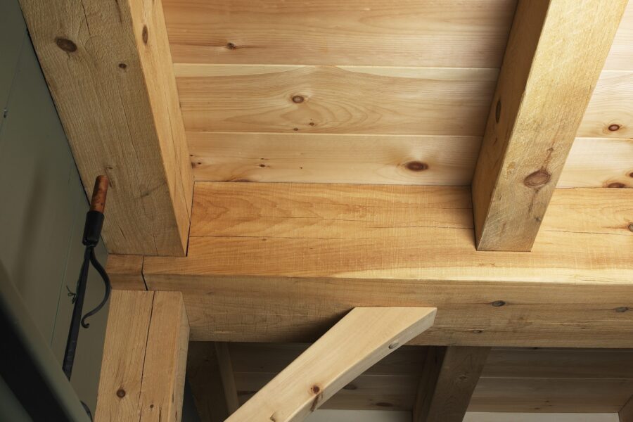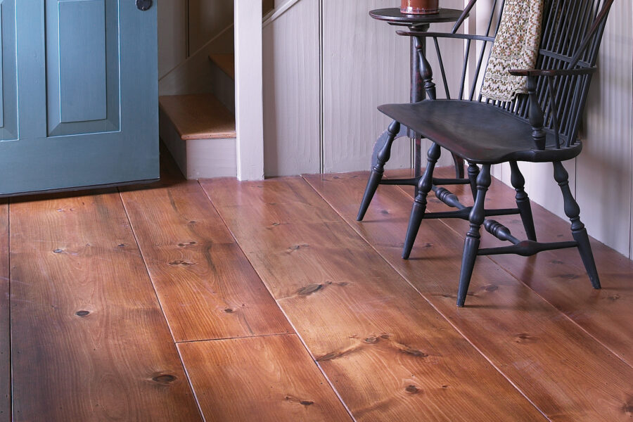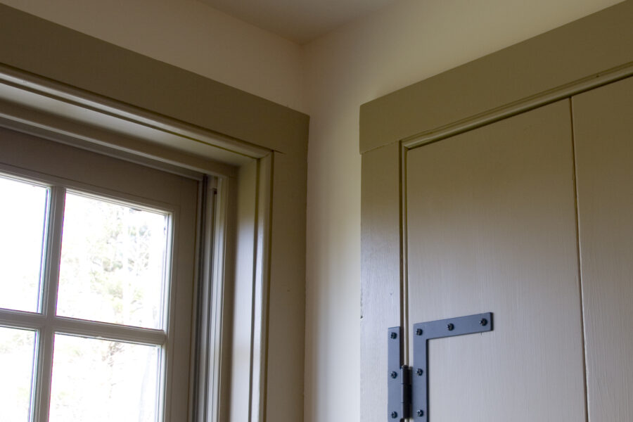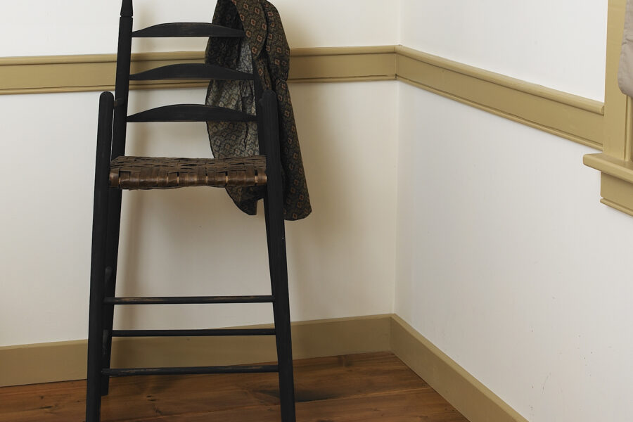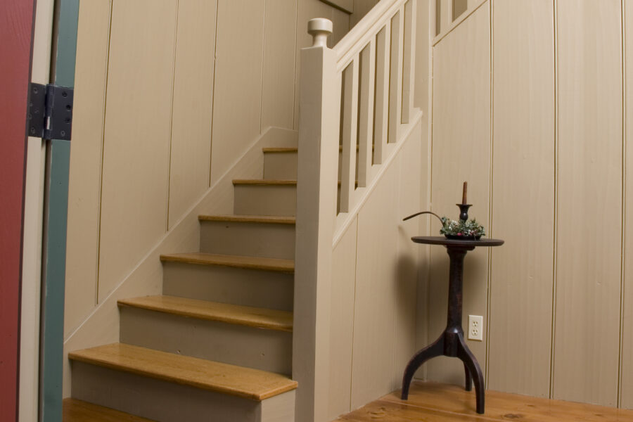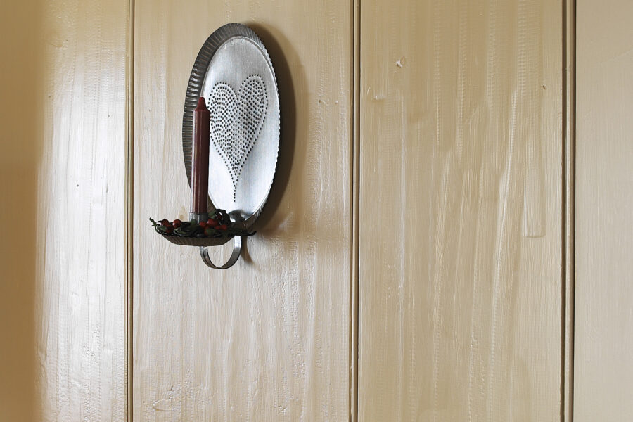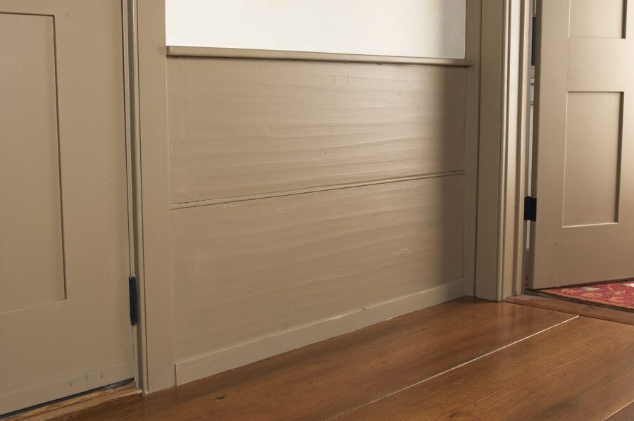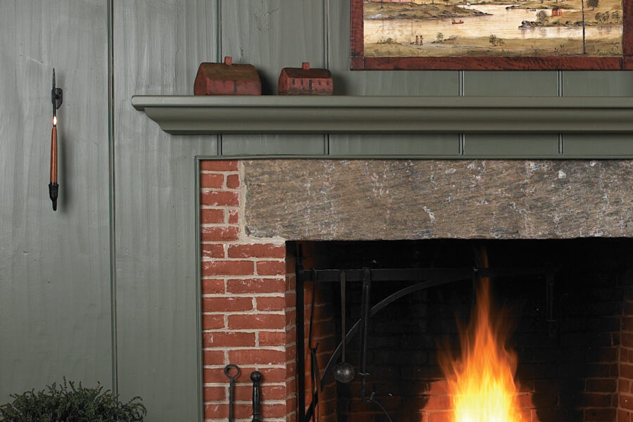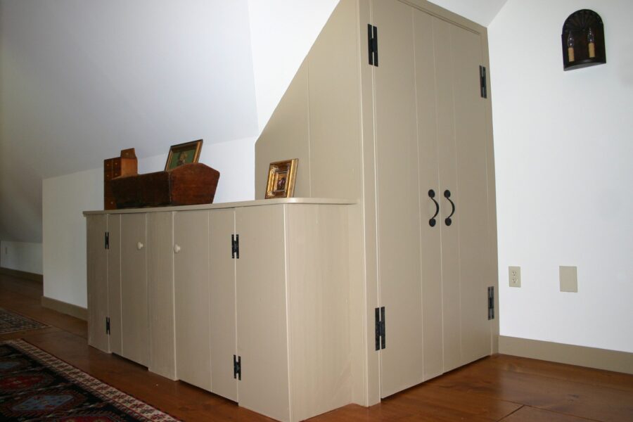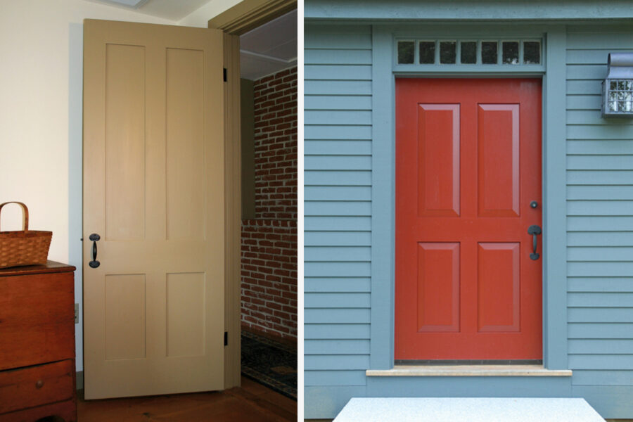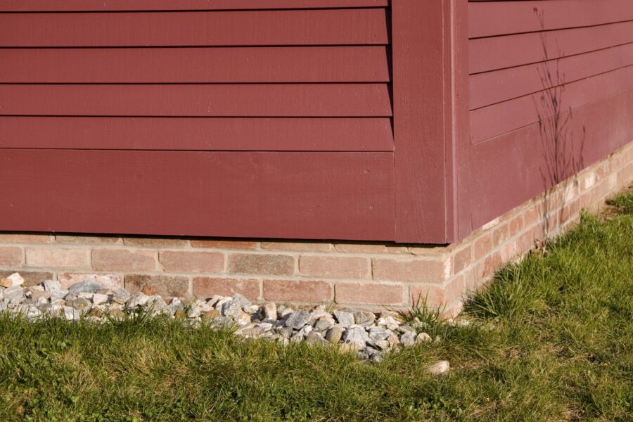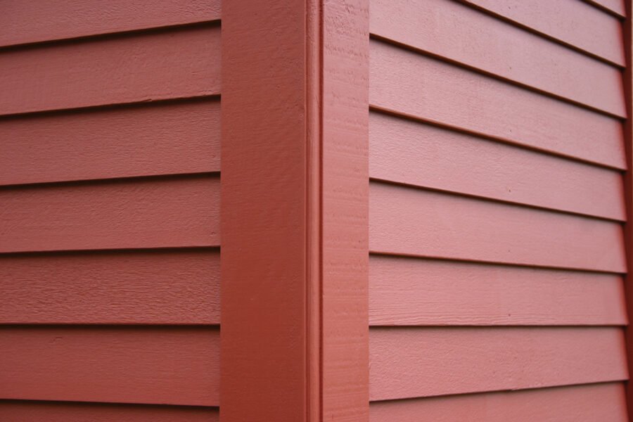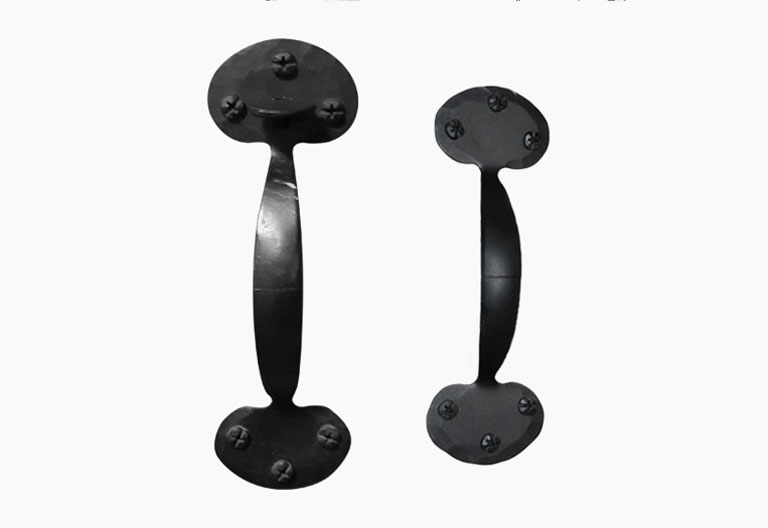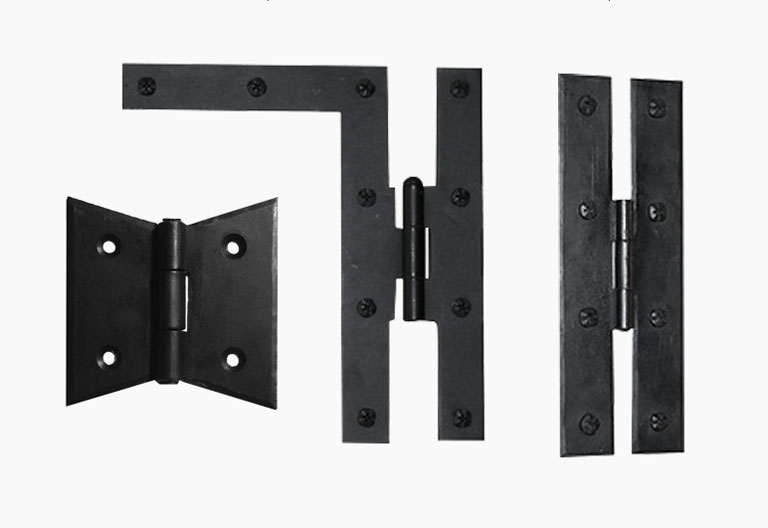
Our Homes
Early New England Homes has engineered a unique, open architecture, timbered ceiling system that works with conventionally framed walls, allowing many of the charming characteristics of early New England to be incorporated into a home with today’s modern conveniences. Each old-world style we offer is available in our standard 30’x 38’ footprint, or smaller 26’x 34’. Square footage can be further customized by adding our traditional Ell and/ or Wing option. This complete home building system includes fully engineered building plans, our unique pre-cut timbered ceiling, pre-cut wall studs, and pre-cut rafters.
You can also choose to add custom handmade options from our workshops, including beaded trim, wide board flooring, hand-planed paneling and wainscoting, stairs, and doors as well as hand-forged hardware.
STYLES
Particulars
Basics
Each Early New England Home begins with this base package.
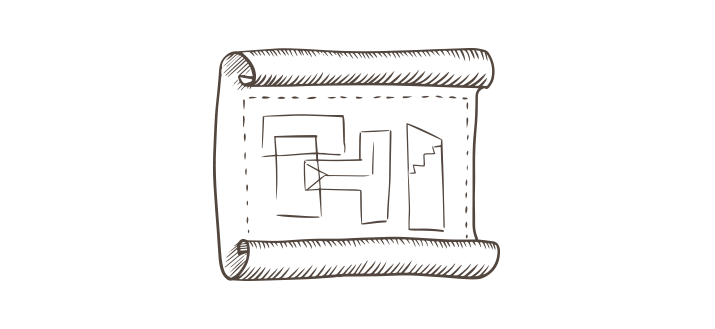
PLANS
Engineered Building Plans and Construction Details.

TIMBER & FRAMING
Exterior Wall and Roof
Framing and Timbered
Ceiling System.

BUILDING OPTIONS
Farmer’s Porch, Ell,
Wing, or Dormers.
Wood
Full dimension-graded timbers and premium-grade, kiln-dried wide boards are personally handcrafted for each of our homes.
Hardware
Period black hardware hand-forged by our 3rd generation blacksmith.
